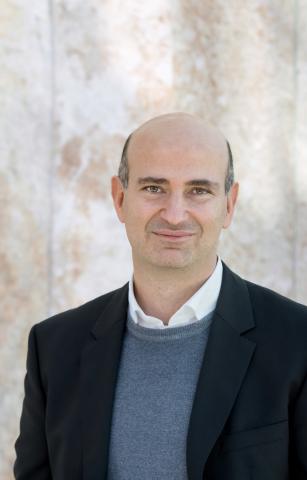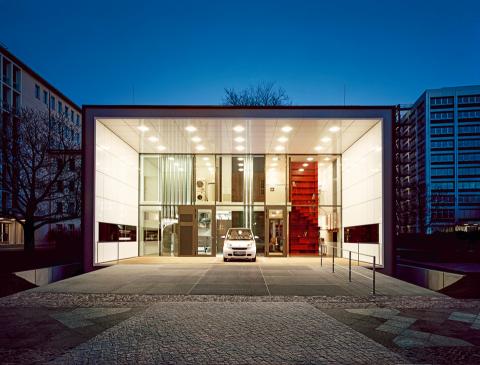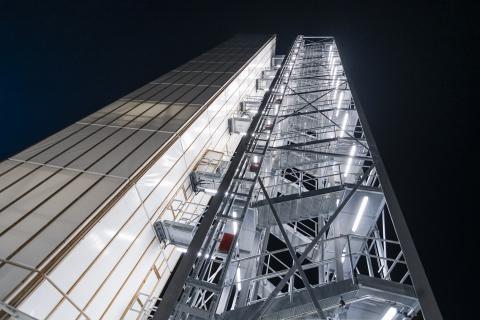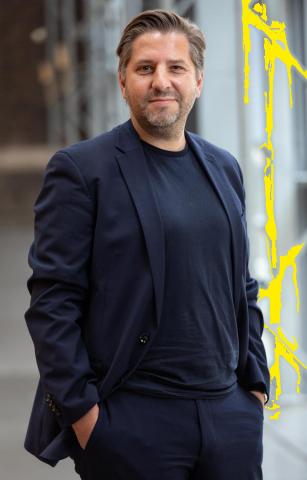Speaker
Lucio Blandini
Lightweight and Sustainable Steel Structures: from R128 to D1244
Lightweight and Sustainable Steel Structures: from R128 to D1244
Almost 25 years ago, R128 in Stuttgart was designed and built by Werner Sobek as a pilot project for the built environment of tomorrow. It was designed as a fully recyclable, zero-heating-energy building with zero emissions during operation, thus validating our Triple Zero® concept. Based on the experience gained, the concept has been further developed and validated with new buildings. A decisive step was taken in 2010, by winning a competition for an Efficiency House Plus with Electromobility. The building, called F87, was not only designed to be disassembled without producing waste, but also allowed electromobility to be integrated into the architecture. It produces a surplus of energy, thanks to the extensive use of PV and solar thermal elements integrated into the skin and the optimised management of energy flows. The simulations from the design phase were validated by an extensive monitoring carried out in collaboration with the ILEK at the University of Stuttgart.
What are the next steps towards a more sustainable built environment? One possible path is shown by an interdisciplinary research project on adaptive structures carried at the ILEK with several academic and industrial partners since 2017 (CRC 1244). The methods and technologies developed in this context have been validated by the construction of the world's first adaptive high-rise building D1244 in 2021. Twenty-four hydraulic actuators are integrated into the steel structure of the 36.5 m high tower to dampen vibrations and reduce excessive deformations. This allows for significant material savings compared to conventional passive structures, which are typically over-designed to withstand high but infrequent loads. All elements are dismountable, allowing columns, bracing elements and floor slabs to be replaced. This provides not only a flexible experimental framework for future research, but also an interesting case study for investigating how building structures can be transformed over time.
CV
Lucio Blandini studied structural engineering at the Universities of Catania and Bologna before moving to the University of Stuttgart. There he obtained his PhD at the Institute for Lightweight Structures and Conceptual Design (ILEK). In this context, he developed and built the so-called Stuttgart Shell, a filigree glass-only shell structure spanning 8.5 m. After completing a master's degree in architecture at the University of Pennsylvania and at the Architectural Association in London, he took up a position as project manager at Werner Sobek. He has been partner as well as managing director since 2018. Since April 2020 he has also been head of
ILEK and a full-time professor at the University of Stuttgart. His most important projects include the Ferrari Museum in Modena, the special facades of the Japan Post Tower in Tokyo, the Etihad Museum in Dubai, the House of European History in Brussels, and Terminal 2 at Kuwait International Airport.





